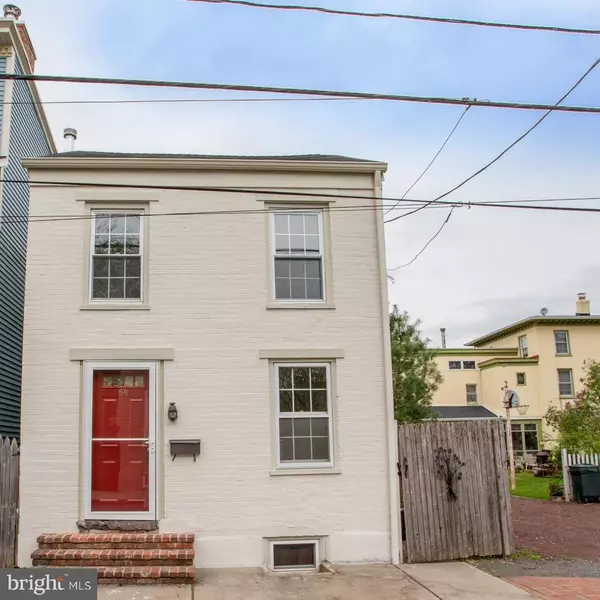For more information regarding the value of a property, please contact us for a free consultation.
58 DELEVAN ST Lambertville, NJ 08530
Want to know what your home might be worth? Contact us for a FREE valuation!

Our team is ready to help you sell your home for the highest possible price ASAP
Key Details
Sold Price $400,000
Property Type Single Family Home
Sub Type Detached
Listing Status Sold
Purchase Type For Sale
Square Footage 1,248 sqft
Price per Sqft $320
Subdivision Lambertville Borough
MLS Listing ID NJHT2002792
Sold Date 06/21/24
Style Federal
Bedrooms 2
Full Baths 1
HOA Y/N N
Abv Grd Liv Area 1,248
Originating Board BRIGHT
Year Built 1878
Annual Tax Amount $8,581
Tax Year 2021
Lot Size 2,000 Sqft
Acres 0.05
Lot Dimensions 20.00 x 100.00
Property Sub-Type Detached
Property Description
Welcome to your charming new abode at 58 Delevan St in Lambertville! Nestled on a serene, tree-lined street, this 2-bedroom gem offers more than meets the eye. With a bonus third-floor office or studio, it's primed for your personal touch.
Discover a spacious living room with built-in bookcases, original pumpkin pine flooring, and exposed brick walls flowing seamlessly into a bright dining area, perfect for hosting gatherings with loved ones.
The eat-in kitchen leads to a secret garden, offering ample space for outdoor enjoyment.
Upstairs, find two cozy bedrooms and an attic brimming with potential for additional living space or storage.
Whether starting out or seeking a forever home, this is your chance to embrace the quintessential Lambertville lifestyle in a walkable, just-the-right-size sanctuary. Don't miss out—make this your own slice of paradise today!
Location
State NJ
County Hunterdon
Area Lambertville City (21017)
Zoning R-2
Rooms
Other Rooms Living Room, Dining Room, Kitchen, Office
Basement Unfinished
Interior
Interior Features Breakfast Area, Built-Ins, Combination Dining/Living, Curved Staircase, Floor Plan - Open, Kitchen - Eat-In, Wood Floors
Hot Water Natural Gas
Heating Baseboard - Electric
Cooling Window Unit(s)
Flooring Ceramic Tile, Wood, Carpet
Fireplace N
Heat Source Electric
Exterior
Water Access N
Roof Type Shingle
Accessibility None
Garage N
Building
Story 3
Foundation Stone
Sewer Public Sewer
Water Public
Architectural Style Federal
Level or Stories 3
Additional Building Above Grade, Below Grade
New Construction N
Schools
School District South Hunterdon Regional
Others
Senior Community No
Tax ID 17-01025-00007
Ownership Fee Simple
SqFt Source Assessor
Acceptable Financing Cash, Conventional, FHA, USDA, VA
Listing Terms Cash, Conventional, FHA, USDA, VA
Financing Cash,Conventional,FHA,USDA,VA
Special Listing Condition Standard
Read Less

Bought with Lynda M Schreiber • Corcoran Sawyer Smith



